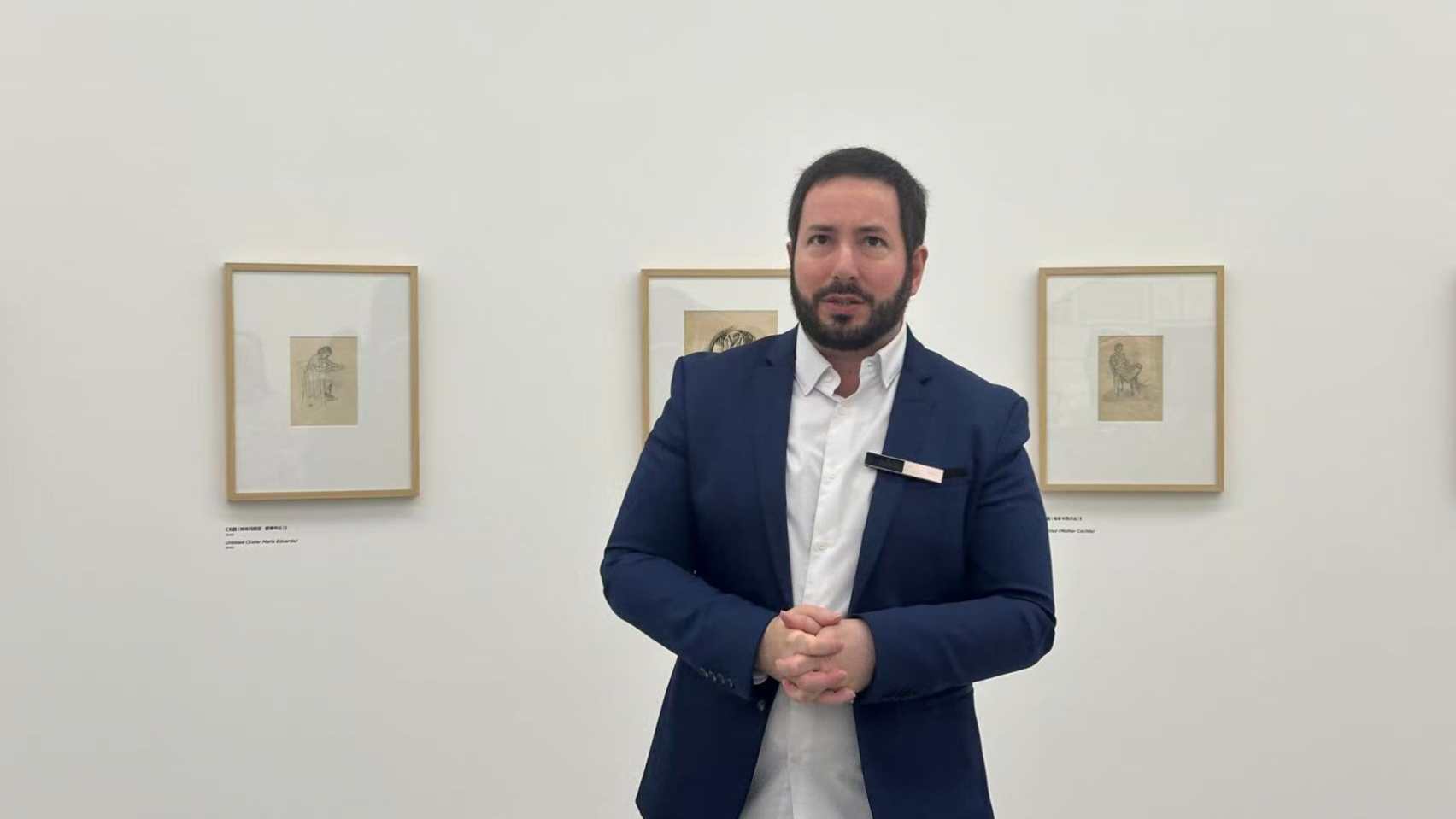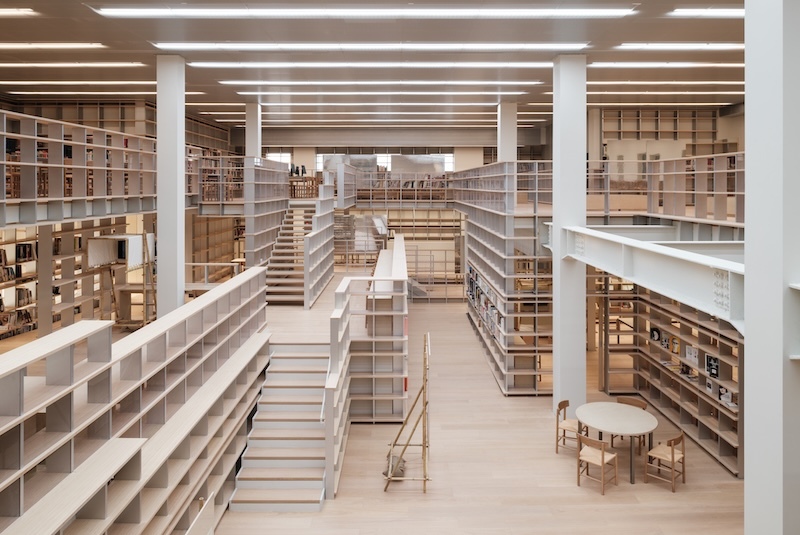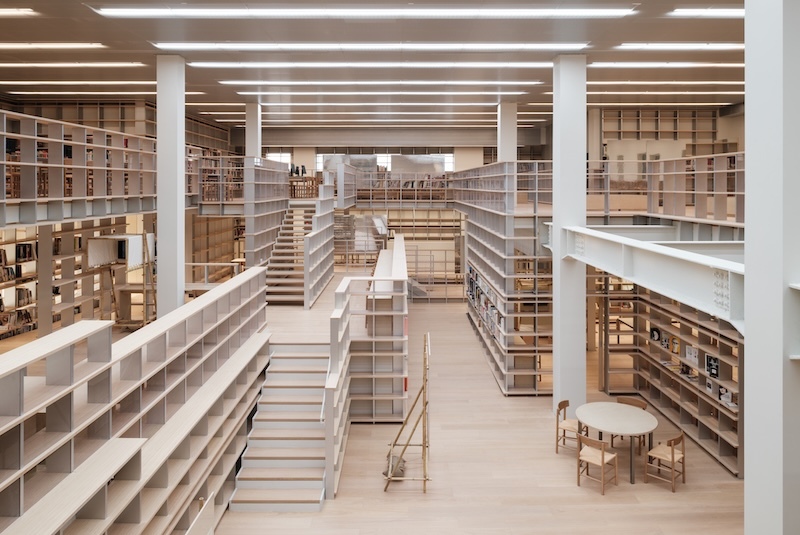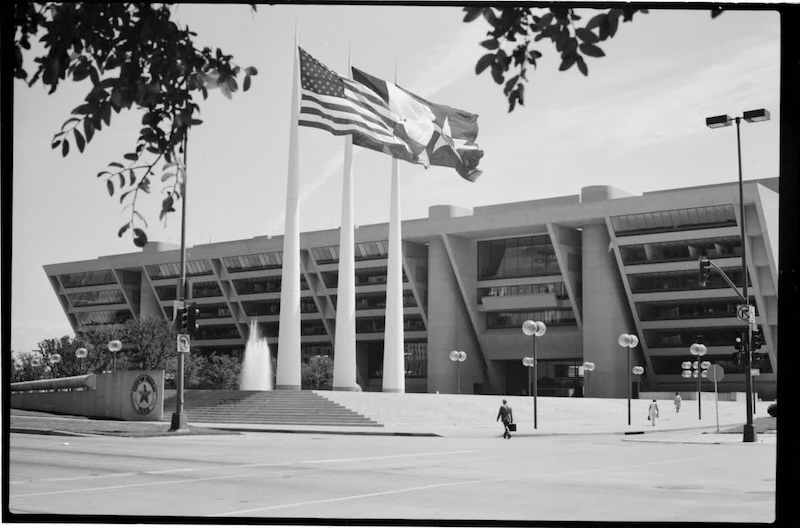

Álvaro Siza, the 92-year-old Portuguese Pritzker Prize-winning architect, is one of the most important architects of our time and the most awarded individual in the history of architecture. He is often called the "poet of architecture" because of the silent and natural poetry of his buildings.
On June 5, "Álvaro Siza's Archives" opened at the Power Station of Art (PSA) in Shanghai. This is the largest Siza solo retrospective in Asia to date. The exhibition consists of nine sections and more than 800 exhibits, constructing an architectural topographic map that spans time and space and intertextually reflects the long and rich creative experience of this architectural master.
On the 30th anniversary of the establishment of sister cities between Shanghai and Porto, a global architectural journey started from Siza's hometown of Matosinhos and spread to islands, tropical areas and mountains. Among them, the "Maritime Museum" under construction in Jiading, Shanghai is the largest project designed by Siza so far.
Interestingly, “I.M. Pei: Life as Architecture” is also being held at the Shanghai Museum of Power Station of Art, where two Pritzker Prize-winning architects are “competing on the same stage”.

Architect Álvaro Siza, self-portrait.
It is reported that the exhibition is jointly organized by the Power Station of Art (PSA) of Shanghai and the Serralves Museum of Porto, Portugal, curated by architect António Choupina, and directed by Siza himself and his collaborator Carlos Castanheira.

Siza
The exhibition is named "Archive" because "it is not just a compilation of works or a solo exhibition of architects, but an in-depth excavation of Siza's personal architectural archives." Antonio Ciopina, the curator of the exhibition, told The Paper. Ciopina is an architect from Porto who met Siza when he was about ten years old. They often painted together, and Siza was also Ciopina's teacher in college.
The exhibition uses manuscripts, models, sculptures, objects and photographs to construct an architectural topographic map that spans time and space and intertextually, outlining the long and rich creative experience of this architectural master.

A passage of Siza's own words at the entrance of the exhibition tells about his own experience
Álvaro Siza was born in Matosinhos, Portugal in 1933. He studied at the Porto School of Fine Arts. He was fond of sculpture in his early years. Later, by chance, he was moved by the city and Gaudi's works during a trip to Barcelona. He transferred to the Department of Architecture and studied under Fernando Tavora. Later, in his more than 70 years of architectural career, his creative projects spread across Europe, Asia, Africa, North America and South America, and more than 550 works have taken root in various parts of the world.

Exhibition View
But the exhibition does not only display those obvious drawings and projects, but also some drawings and unbuilt architectural plans that people may have never seen, which are equally exciting and interesting. "For scholars and students, a large number of floor plans are an important source of research materials; for ordinary audiences, the videos, photos and models in the exhibition are easier to understand." Qiao Binna said, "I hope that children can also participate in it, so that children can be exposed to architecture and read architectural drawings from an early age, so the exhibition is set relatively low to make it easy for everyone to approach."

At the connection between the exhibition hall corridors are Siza’s recent sculptures and huge portraits.
Starting from the family, feel the order and poetry of Siza's architecture
Before entering the exhibition hall, a three-meter-high poster of Siza's portrait makes people look up and stop. Siza is one of the architects with the most personal portraits - this is not out of arrogance, but because of his early deceased wife, artist Maria Antónia Siza (1940-1973). Maria died at the age of 33, and Siza never remarried. Since then, in a sense, he has been "accompanied by architecture." He is like a "Renaissance" architect, constantly drawing sketches by hand, which seems to be his way to keep in touch with his deceased wife.

Siza's first self-portrait in 1949.

Manuscripts, Faculty of Architecture, University of Porto, Porto, Portugal, 1979-1997. Serralves Foundation - Museum of Contemporary Art Collection - Álvaro Siza Archives. Donated in 2015.
Looking closely at these sketches, there are many dotted lines, which are invisible structural lines in the building, used to reconcile order. Siza almost always tries to find some order from the chaos of the world. This "order" also forms the basis of exhibition design - basic geometries outline different themes, not only for the purity of form or aesthetic considerations, but also because geometry plays an important role in his early architecture. As curator Joe Pina said: "For Siza, geometry is a tool, a means to solve the chaos of the real world."

Exhibition site, Geometric (circular) exhibition hall
The first geometry (circle) of the exhibition presents Siza’s family life and his works when he was preparing for the entrance exam to the Academy of Fine Arts around 1949. He painted portraits of all the family members and completed his first architectural work, “Grandmother’s Kitchen”, in 1952. He also designed a door for his uncle. Starting with designing for his family, housing became Siza’s first and most core structural experimental field.

The exhibition site, in the geometric (circular) exhibition hall, Siza's painting of his grandmother and a photo of "Grandmother's Kitchen".
Therefore, a special chapter of the exhibition focuses on his "housing" projects, counting the home designs including the "Four Houses" in Matosinhos during his student period in the 1950s, to the recently completed master studio in Dongqian Lake, Ningbo. The "Portuguese Innovation" section tells the story of the social housing projects (social housing) carried out by Siza in Porto Bosa and Saint Victor and Évora Malagueira under the great changes in the Portuguese system since the 1970s, solving local population and housing problems through modernist architectural methods. These projects laid the foundation for Siza's subsequent planning and reconstruction work in Portugal, Germany, the Netherlands and other places. At the same time, the design of the Portuguese National Pavilion at the two World Expos at the turn of the century (the 1998 Lisbon World Expo and the 2000 Hanover World Expo) revealed the ideals of this architect who grew up after World War II to reshape the country's image and change the world through design.

Exhibition site, architectural models of the 1998 Lisbon Expo and the 2000 Hanover Expo

Portugal National Pavilion - Expo 98, Lisbon, Portugal, 1994-1998. Image © Antonio Ciopina.
The "Holy Land", "Leisure Place", "Commerce and Finance", "Education and Knowledge", "Office Building", "Art Gallery" and other works that unfold in the exhibition tell the story of how the architect expanded the interpretation of historical context and locality in architectural projects of different regions and functions, and skillfully handled the relationship between architecture and people, environment, and people and nature.

Álvaro Siza and Fernando Távora, Pool at Villa Nossa Senhora, Leça da Palmeira, Portugal, 1958-1965. Image © Luis Ferreira Alves, Teresa Siza.

The exhibition site, the design drawings of the Notre Dame Manor swimming pool and related videos.
Among the most well-known works are the Villa Nossa Senhora and the swimming pool by the sea in Leza da Palmeira, Portugal, and the Boa Nova Tea House. The latter is Siza's first completed commercial commission and is also regarded as a pioneering declaration of contemporary Portuguese design. Its exterior is inspired by old trawlers, and its floor plan is adapted to the geographical environment, and the interior is connected to the surrounding landscape through openings. It is known as one of Siza's "early masterpieces". Its roof is almost integrated with the rocky landform, and the glass on all sides is embedded in the ground, like an open space floating on the rocks. In the model on display, you can clearly see the close connection between the roof rock structure and nature.

Boa Nova Tea Room, Leça de Palmeira, Portugal, 1958-1963. Image © Fernando Guerra | FG+SG.

Exhibition site, model of Boa Nova teahouse
In the design of the seaside swimming pool, Siza did not follow the formal similarity with the reef in the tea house, but used a more artificial way to distinguish the boundary between the building and the surrounding nature. This is also the most direct embodiment of "phenomenology" in Siza's design - the building is connected with natural phenomena such as wind, ocean smell, temperature, and humidity to form an overall atmosphere experience. At present, a series of Siza's works, including the tea house and the seaside swimming pool, are applying to be included in the World Cultural Heritage List.

Beachfront swimming pool, Leça de Palmeira, Portugal, 1961-1966. Image © João Morgado.
Siza's largest project is in Jiading, Shanghai
Siza has always been interested in Eastern culture. His earliest exposure to Eastern culture can be traced back to the books he read during his student days. In his early residential project "Four Houses", he borrowed the design method of stairs in traditional Japanese architecture. Since 2000, he has successively completed several architectural projects in Asia.
In mainland China, Siza and his collaborators designed the China International Design Museum in Hangzhou, the Huamao Art Education Museum in Ningbo, and the Shilian Chemical Floating Office Building in Huai'an. In these designs, it is not difficult to see that he has always been trying to integrate the sculptural nature of the building with the local terrain and culture, presenting a dual response to "landscape" and "spirituality".

Álvaro Siza and Carlos Castanheira, China Design Museum, Hangzhou, China, 2012-2018. Image © Fernando Guerra.

Huamao Museum of Art Education, Dongqian Lake, Ningbo, China, 2014-2020. Image © Hou Pictures.
In 2019, he collaborated with Joopina in Shanghai to design the Ruichi Pavilion as a temporary exhibition hall for the Shanghai International Furniture Fair that year. Although it only existed for 4 days, it was called a "miniature encyclopedia" of Siza's architectural ideas and techniques. According to Joopina's recollection: "At that time, we had just participated in the Bauhaus Centennial Celebration in Berlin, and there was only an empty cigarette box left on the plane. So we tore off the silver tinfoil on the inside of the cigarette box and used it to make a preliminary idea for the building's facade - this also became the starting point for the shining texture of the pavilion's facade." "Because it is a temporary exhibition hall, it provides us with the opportunity to experiment with building materials and forms. We hope that the exterior will be attractive and even a little 'dazzling', while the interior will be a quiet resting space, giving people a place to breathe in the hustle and bustle of large exhibitions."

Exhibition site, pictures and information of the Ruichi Pavilion.
Now this temporary venue that has disappeared has been recreated in the exhibition with the help of photos. In contrast, another more eye-catching project is the Maritime Museum under construction in Jiading, Shanghai. In the exhibition, the model of the Maritime Museum seems to be suspended on the water, and the manuscript on one side records the thoughts.

Model of the Maritime Museum under construction in Jiading, Shanghai.
This museum, which attempts to combine a contemporary art museum with an ancient museum, is the largest project designed by Siza to date. Here, the new and the old are intertwined and mirror each other.

Exhibition site, manuscripts and design drawings of the Maritime Museum.
Chinese characters also brought great aesthetic impact to Siza. In the teahouse and restaurant building next to the Maritime Museum, he tried to translate the lines and structures of Chinese characters into architectural forms. The layout of the entire museum also echoes the spatial logic of Chinese classical gardens: the buildings are surrounded by water and connected by bridges, which not only expresses his understanding of contemporary China, but also pays tribute to traditional Chinese philosophy.

Design manuscript of the Maritime Museum
From the China International Design Museum to the Maritime Museum and other projects, Siza and his collaborator Carlos Castanheira (consultant for this exhibition) have developed an architectural path that is very different from the West. This path is not only a formal transformation, but also a way of cultural perception.
Creation is not idle writing, but the gravitational field of thought
Just as the exhibition initially presented his teenage paintings and a large number of architectural hand-drawn sketches, artistic creation has almost run through Siza's life since he wanted to be a sculptor when he was a child. In the "Art Creation" section, Siza opened with a "self-portrait" riding a dinosaur, symbolizing the birth of the architect's original identity. This humorous and symbolic opening method not only responded to the theme of "origin", but also introduced the audience to Siza's unique artistic world.

Siza's painting "The Birth of Architecture: Home, Tools, Hut, (Self) Portrait"

The Birth of Architecture: Home, Tools, Hut, (Self)Portrait, first panel.
The exhibition is almost a single exhibition hall, presenting artistic creations outside of the building. "What is contemporary art?" is also a core question raised by the curatorial team when conceiving the exhibition.
In Siza's practice, painting is never a casual brushstroke outside of architecture, but a continuation and deduction of thinking. He constantly draws himself, like repeated reflections in a mirror, and is also practicing a subconscious connection between thinking and hands. "This section not only exhibits Siza's sketches from his youth, but also presents his new works created for this exhibition. They are interspersed in the exhibition narrative, depicting the mythological scenes of the 'first human', 'the first hut', and 'the first architect', constructing a world between childhood fantasy and architectural philosophy." said Ciopina.

Exhibition View
In the exhibition, the works on one wall particularly attracted the attention of the reporter from Thepaper.cn. Siza paid tribute to Le Corbusier and Picasso. The former, as the founder of modernist architecture, had a profound influence on the Academy of Fine Arts in Porto where Siza studied; the latter was one of the most important sources of inspiration in his artistic life. Siza was deeply influenced by the cosmology in Picasso's works - whether it was the symbolic system centered on the bull, or the image of the labyrinth and the Minotaur, all of which had a lasting appeal to Siza.

Siza's painting "From Le Corbusier to Picasso: Angels, Centaurs, Minotaur, Christmas" at the exhibition
Siza's paintings also imply "birth" and "trauma of life". A large number of body images appear in this space, whether human or horse, responding to the beauty of imperfection in Japanese aesthetics. Many of these paintings began in 1979, when Siza was working in Berlin. He regarded the city as a living body, and the architect's responsibility was to sew this body torn by history and politics back into an organic whole. The works exhibited in the exhibition are a visual presentation of this suturing attempt.

Siza painting manuscript
There are a lot of depictions and symbols of "hands" in the exhibition hall: drawing hands, smoking hands, and hands holding pens. Siza once painted on the tin foil inside cigarette packaging, using daily objects as a medium for artistic creation, and also extending the concept of "architect's hand" into a more private space. These works are humorous and strange, but they also honestly and directly express his thoughts on creation, memory, and the essence of architecture.

Siza’s depiction of his own hands in The Birth of Architecture: Home, Tools, Hut, (Self)Portrait.
The design of the last exhibition hall where the "Art Creation" section of the exhibition is located is inspired by the labyrinth, the first building built by Daedalus to imprison the Minotaur. During the exhibition tour, the curator pointed out the central location of this exhibition hall - "Standing in the center of the four walls and being able to feel the intertwining of the two forces of inward and outward is a very poetic way of existence in architecture. The tension of the space both attracts you inward and pushes you out, guiding you to wander between different spaces. This perception is like entering a gravitational field of thought." said Cioppina.

The exhibition site is the center formed by four walls.

Serralves Foundation-Siza Wing Exhibition Hall Design Manuscript.
In this field of thought, Siza uses poetic language and hand-drawn lines to construct the spiritual order of architecture. Just as the Pritzker Prize judges commented when he won the award in 1992: "Siza's works give people sensory pleasure and sublimate the soul. Every line is placed with ingenuity and determination."
The exhibition will run until September 7th.


